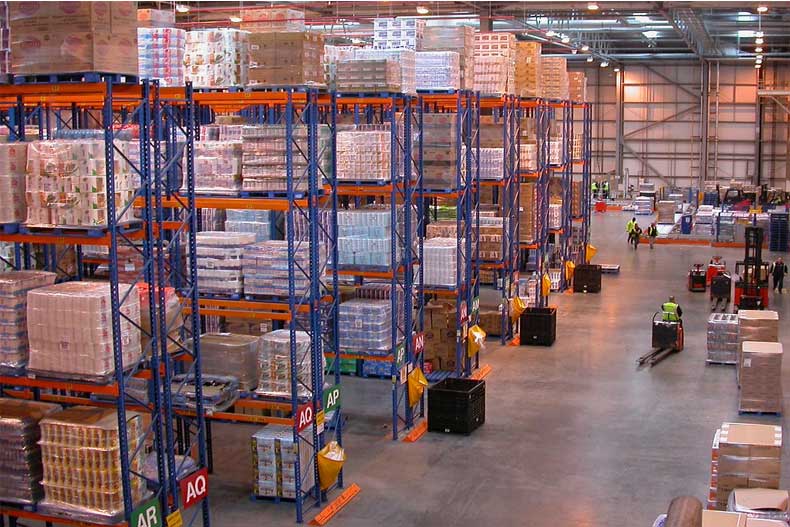One of the most important factors in improving the efficiency of your business logistics is the warehouse itself. An inadequately designed building installation or a malfunctioning layout can lead to delays or even downtime. The aim is to ensure safe and proper operation, as well as to reduce the travel distances of vehicles and staff to save time, which is essential for any industrial storage company.

The shelves are really important
The layout of the shelves, the width of the corridors and the organization of stocks play an extremely important role. The size of a warehouse certainly plays a key role, but you happen to have a very large warehouse, but it still has limited functionality due to its configuration and to the use of a scissor lift table. Conversely, a smaller surface warehouse can be significantly optimized by efficiently utilizing all the spaces provided. It is designed to the specifications of the forklifts to be used. The aim is to ensure safe and proper operation, as well as to reduce the travel distances of vehicles and staff to save time.
Especially for new and under construction warehouses, it is extremely important to stress that the overall layout of our warehouse should be according to the type of forklifts we intend to use, not the other way around. There are a few cases in our country where unfortunately the installer of the plant does not take into account the forklifts that will work inside the warehouse, and as a result we will lose – as we mentioned in our previous article – tens of meters of shelving for a few just centimeters wide of the building due to improper shelf placement or incorrectly selecting machines with a longer working runway. In many cases it is even impossible to find the right forklifts for the work corridors.
Install smart and efficient
The width of the corridors is not the only important element in their arrangement. Logical and proper labeling, as well as the storage of goods, are also important. Make sure that each corridor is clearly registered so that employees can identify and identify the goods they are looking for. The logical layout of the goods will prevent any confusion and irritation at peak times, thus facilitating and speeding up the workflow.
Creating corridor shortcuts can also help optimize storage and delivery. Creating gaps in the middle of the corridors will allow operators to make a tangible route to the objects they need without having to walk or drive machinery around entire corridors to get there. However, in this case, the short corridors should be accompanied by clear demarcation, floor marking and the indication of the permissible height to avoid accidents.
Optimize your routes
For an effective inventory management system you need to organize the accounting and planning part of your warehouse. A software program is required to be used for ordering so that when printing the order, each forklift operator has clear instructions on the corridors to move on, and the ideal entry separates those corridors by order. Thus, each forklift will move on its own in the corridors without encountering other machinery, increasing the speed of order fulfillment and reducing the risk of accidents.
Maintaining the quality of the floor
Always try to keep it in good condition to obtain the highest speed and safety possible. Possible cracks and obstacles on the floor are significant hazards for a forklift truck. They will slow down the pace of work as operators will be forced to avoid or even change course. Let us also not forget that when a forklift meets a “puddle” on a wheel, it loses its center of gravity with unforeseen consequences, leading to the risk of personnel and costly repairs to both the vehicle and its cargo.
It is imperative that you have a regular inspection and maintenance plan for your warehouse and floor. At minimal cost you can maintain the floors and add marking to your warehouse. Even simple floor markings (known as yellow traffic lines) can save you from future damage that will cost you significant sums of time and reliability. Make sure your forklift operators have a safe and efficient workplace because this is a great way to increase their productivity.