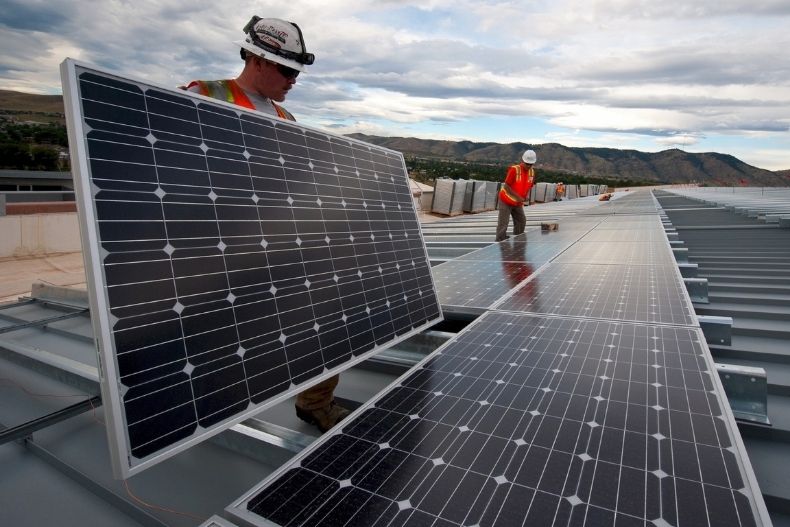Sustainability is the buzzword of the day among contractors and DIY home builders, alike, and with good reason. Choosing sustainable materials helps to create longer-lasting, healthier homes, keep operating costs low, and reduce modern households’ carbon footprints. Read on to find out about seven of the key elements of sustainable construction to learn how to incorporate them into modern home designs.

Choose Natural Materials
Going green is more than just a catch-phrase. Building with natural materials, such as rock sourced from a local Granite Quarry, is better for the environment and in many cases, it’s also better for property owners’ budgets. Stone and other durable natural materials perform just as well, if not better, than their man-made alternatives and confer a level of elegance that can’t be matched to any well-designed home.
Choose a Structural System Early On
Just about any structural system can be adapted to improve its energy efficiency. Timber framing, brick and block, and insulated concrete formwork (ICF) systems are all popular choices for green builders. It doesn’t really matter which system builders choose as long as they make the decision early on in the design process so they can incorporate other energy-saving building practices as appropriate.
Take Advantage of Thermal Mass
When integrated into the building project properly during the design phase, materials with high thermal mass have proven benefits in any climate. These materials absorb excess heat from the sun or internal loads during the day, then release it slowly back into the living space as temperatures begin to drop at night. The best materials for increasing thermal mass are those with high density and specific heat and low conductivity such as stone, concrete, brick, and adobe.
Use Enough Insulation
Most modern buildings don’t incorporate sufficient insulation into their floors, roofs, and walls. That’s a mistake best avoided in new construction since remedying it later down the line will cause serious disruptions. Spend the extra money to ensure that the building is well-insulated now to avoid the need for substantial renovations later.
Build Airtight
Every gap in a home’s structural envelope creates heat loss. An airtight home that incorporates carefully placed ventilation will maximize the insulation’s efficiency and reduce the homeowner’s monthly heating and cooling bills. As with retrofitting poorly insulated homes, addressing air gaps post-construction can be difficult and costly, so make sure the design will not allow for air loss and unwanted heat transfer.
Take Advantage of Natural Light
Maximizing natural light in a home doesn’t just reduce the need for artificial lighting. If the home has been designed to incorporate plenty of materials with high thermal mass, it can also improve the building’s heat efficiency. Make sure to use high-performance windows, roof lights, and sun pipes for maximum solar gain and minimal heat loss.
Save Renewable Technology Design for Last
It’s common for green homes to feature solar photovoltaic and thermal panels, biomass boilers, and heat pumps, but don’t choose which of these renewable technologies to incorporate until the end of the project. Design the building to do as much of the work as possible when it comes to heating and lighting, then match the household’s energy technologies to complement it.
The Bottom Line
Sustainable building is the way of the future. It places less of a burden on the environment, saves residents money on monthly bills, and focuses on creating a healthy, happy home.